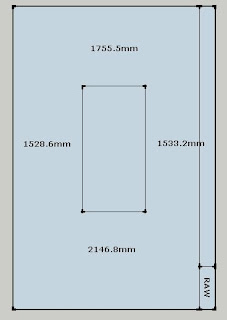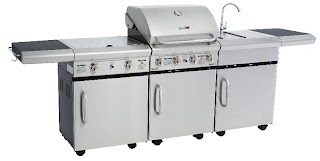Selections:
Exterior
Bricks:
Boral - Brushwood
Mortar - Raked - Natural

Contract Bricks:
Boral - Espresso
Mortar - Flush - Natural

Concrete Roof Tiles:
CSR Monier - Elabana - Barramundi

Meter Box:
Monument
Gutter/Fascia/Downpipes:
Monument

Garage Door:
Dune
Garage Infills:
Dune
Rear Garage Access Door:
Dune
Alfresco Beam:
Dune
Alfresco Infills:
Dune
Window Infills:
Dune

Clothesline:
Fold-away Clothesline - Colour: Primrose
Aluminum Windows:
Bradnams - Colour - Custom Black Matt
Front Entry Door:
Corinthian - PSC4 Solidcarve 4 Panel - Taubmans - Wizard Grey - T167-7
Eaves/Verandah Lining Colour:
Burbank White
Portico Lining:
Burbank White
Alfresco Lining:
Burbank White
Colour Concrete:
Charcoal
Letterbox:
Pre-cast Letterbox - Colour: Charcoal
Interior
Wall Tiles:
Kitchen Splashback: 300w x 100mm Mushroom Matt (Grout: Davco #8 Espresso)
Bathrooom Tiles: 300w x 200mm White Gloss (Grout: Davco #1 White)
Ensuite Tiles: 300w x 200mm White Gloss (Grout: Davco #1 White)
Laundry: 300w x 200mm White Gloss (Grout: Davco #1 White)
Floor Tiles:
Fidama Mocha - 450 x 450mm (Grout: Davco #8 Espresso) - Entry/Kitchen/Living/Family/Wet-areas

Bathroom Benchtops:
Formica - Iron Ore - Velour Finish
Bathroom Base Cabinets:
Formica - Iron Ore - Velour Finish

Vanity Basin:
Stylus - W36300 Cerabo Vessel Above Counter Basin

Oven/Stove:
Technika B9GEFTSS

Canopy:
Technika D1900

Walls:
P189 - N1 Ashwood
Vertical Blinds:
Holland Blind - Focus Blockout - Colour: Espresso

Carpet:
Mornington - Autumn Leaf

Kitchen Base Cabinets:
Laminex - Oyster Linea - Natural
Grain to run vertically
Kickboard:
Laminex - Oyster Linea - Natural
Grain to run vertically

Overhead Cabinets:
Laminex - Pumice - Natural

Kitchen Benchtops:
Laminex - Stipple Seal - Natural
Edge Profile: Square-edge

That's pretty much it!
If you have any thoughts on the colours, let me know.
Cheers!
Big Red!



































